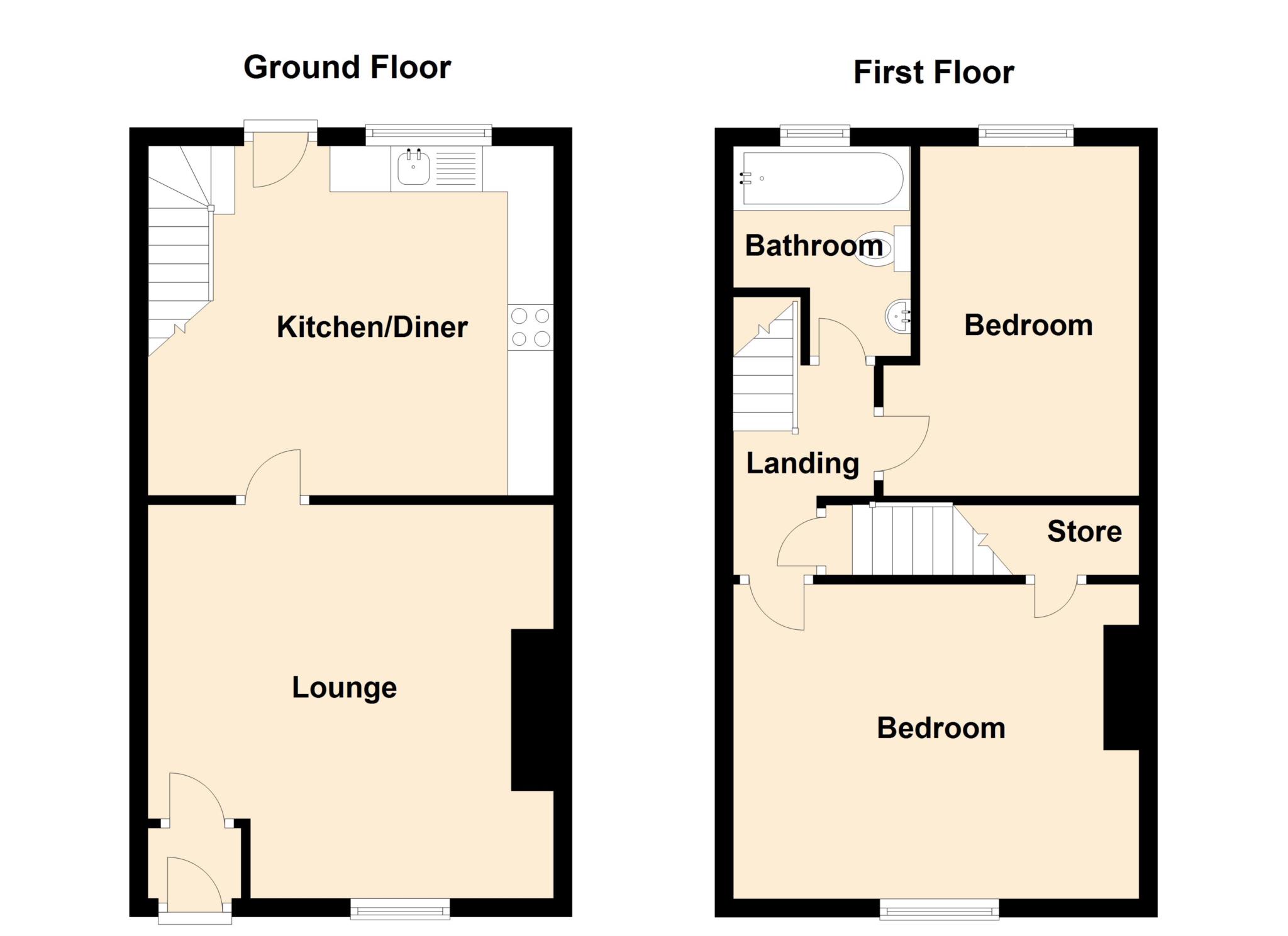- Recently Upgraded
- Replacement Kitchen and Bathroom
- Highly regarded location
- No chain
- Walking distance of Shaw Town Centre
- Potential for third bedroom
Offered for sale with NO CHAIN and situated in one of the most popular streets in Shaw Town. Within walking distance of all the great amenities available to include a great variety of local independant shops, highly regarded schools and brilliant transport facilities including the Metro Link Station. The property has recently undergone a re-furbishment programme to a good standard which can be fully appreciated on closer inspection. Briefly comprising entrance vestibule, lounge and beautiful dining kitchen. The first floor provides two bedrooms and a lovely modern bathroom. Stairs off the landing lead to an attic room ideal for conversion into that third bedroom. To the rear there is a flagged patio garden. EPC C
Entrance Vestibule
Vinyl flooring, meter cupboard, door to
Lounge - 14'1" (4.29m) x 14'6" (4.42m)
Flooring continues, meter cupboard, wall lights, power points, double glazed window to front, door to
Dining Kitchen - 12'6" (3.81m) x 14'6" (4.42m)
Recently refurbished this is lovely modern kitchen fitted with a matching range of wall and base units with work top space over, stainless steel sink unit, ceramic hob and electric oven, space for fridge freezer and dining table and chairs, stairs, double glazed window to rear, door to rear garden.
Landing
Fitted carpet, door to
Bedroom - 11'3" (3.43m) x 14'6" (4.42m)
Main bedroom, walk in wardrobe, fitted carpet, radiator, power points, double glazed window to front.
Bedroom - 12'6" (3.81m) x 9'1" (2.77m) Max
Fitted carpet, radiator, power points, angled room with shelf for display, double glazed window to rear.
Bathroom/w.c. - 7'6" (2.29m) Max x 6'0" (1.83m)
Recently replaced three piece suite comprising deep panelled bath with shower over, low flush w.c., vanity wash hand basin, vinyl flooring heated towel rail, bulk head for display/towels etc, double glazed window to rear.
Access to Attic Room
A door off the landing leads to an attic which is just perfect for a conversion into a third bedroom or office ideal for working from home.
Externally
The property looks over greenery to the front and has a flagged patio garden to the rear with out building.
Council Tax
Oldham Council, Band A
Notice
Please note we have not tested any apparatus, fixtures, fittings, or services. Interested parties must undertake their own investigation into the working order of these items. All measurements are approximate and photographs provided for guidance only.
